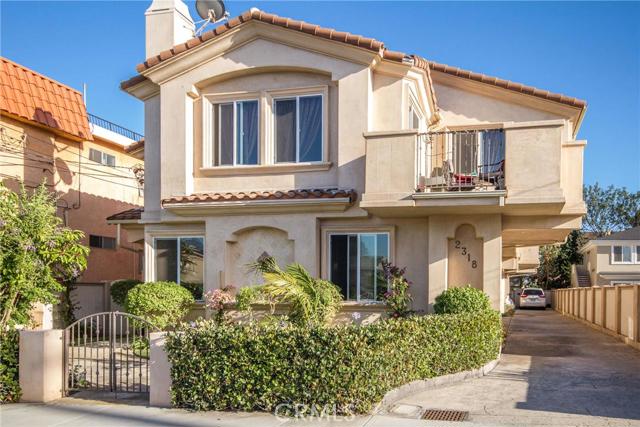A lifestyle opportunity awaits you with this elegant Steve Lagare built Mediterranean style home. It is situated on a quiet street in one of the best locations in the community. This turnkey, highly upgraded home offers 3 spacious bedrooms and 3 bathrooms. The luxurious master suite boasts his and hers twin wardrobe closets, a spa-tub, separate shower, twin sinks and beautiful travertine flooring. The home also features stunning cherry wood floors that add to the elegance of the large gourmet kitchen featuring natural wood cabinetry, granite counters, brushed stainless appliances, wine cooler and a generous breakfast room that opens into a large living room with its own private balcony and wood burning fireplace. The fully fenced yard with Birds of Paradise and Oak trees is meticulously maintained. It is the perfect spot to unwind as well as entertain family and friends. Additional features include vaulted ceilings, skylights, dual glazed windows creating a light, bright interior. wood blinds, water purifier/softener, ceiling fans, recessed canned lighting, copper plumbing, fire sprinklers, yard sprinklers, in-house laundry hookups, security system, attached 2 car garage with ample built-ins and loft for storage and a third outside parking space.


