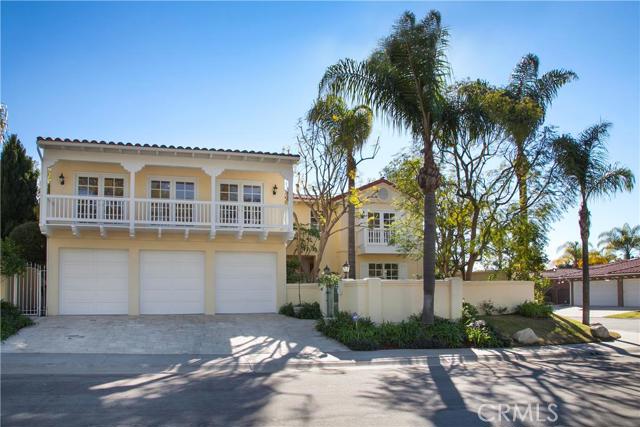Located in Wallace Ranch on one of the larger corner lots, this 5,600+ sq. ft. home has it all. With 5 bedrooms, 5 1/2 bathrooms,
office, and bonus room, there’s plenty of space for families and entertainers alike. Ample windows and French doors provide
gorgeous natural light throughout, while the sunken living room and family room both feature fireplaces for cozy evenings indoors.
Situated on a peaceful street, this home provides access to great schools, amazing parks and local shopping galore. The back yard is
graced with a private spa, fountain, fireplace and multiple fruit trees – an ideal outdoor retreat for enjoying our comfortable
Southern California climate. Extensive upgrades include recessed lighting, built-in cabinets, limestone floors, full-extension drawers,
full-size wine refrigerator in the garage, stereo speakers, and complete wet bar. Don’t miss this move-in home.


