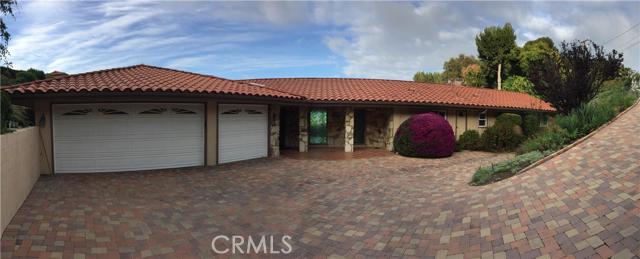**NEW PRICING. GREAT DEAL** Hard-to-find one-level custom home on almost 30,000 sf of view lot. Come to marvel at the fabulous views of city, harbor and canyon, experience the peace and tranquility of its surroundings, and check out the many features and upgrades this beautiful and comfy home offers. All rooms are located on ground level without a single step and wrap around an 180 degree vista of green canyon and blue water. The home has been renovated throughout rand is in true move-in condition. Upgrades include dual A/C system, marble floor tiles, wood flooring, vinyl windows and sliding doors, crown molding, interior and exterior paint, new water heater, new cabinetry, new paving stone driveway and remodeled kitchen and bathrooms. Kitchen is outfitted with neutral tone Quartz counter top, white Thermofoil cabinets, Viking 6-burner stove and gas oven, Subzero refrigerator/freezer with black glass panel, matching black-over-stainless steel Miele dishwasher, Jenn-Air microwave and convection oven combo. Other custom features include Koehler main and prep sinks, under-cabinet lighting, and full back splash. Bathrooms feature marble floor, granite counter top, high-end fixtures, and new shower stalls and tub. Floor plan is efficient and fluent. Family room features a full-size wet bar and a second fireplace.
