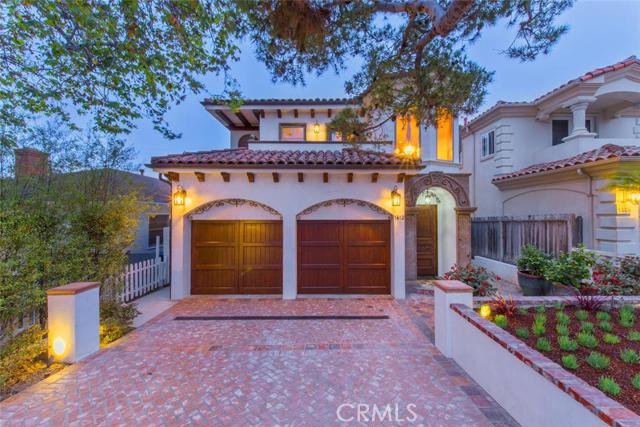Tuscan-style Tree section estate custom-built for the owners in 2009. The home features cantera stone on the exterior and a distinctively colorful interior, starting with the dramatic hand blown glass chandelier in the two-story front entry, as well as the venetian plaster ceilings and artisan plaster walls, all wrapped around steel frame construction. Brazilian cherry hardwood floors throughout. The open great room includes a gourmet center-island kitchen with walk-in pantry, adjacent dining nook and comfortable family room with a fireplace encased by a 200-year-old antique mantel from Tuscany. The great room flows through sliding glass doors to an expansive backyard with oversized brick patio, ideal for entertaining. There is a first floor bedroom, currently being used as a media room, and three other bedrooms, all with en suite baths, on the 2nd floor. The second floor is accessed by both a sweeping travertine staircase as well as a full-size elevator. The master suite has a fireplace and private covered balcony with outdoor sitting area. The master bath with heated floors and towel rack, steam shower, colorful onyx countertops and walk-in closet is a dream. Don’t miss the 2-car garage with built-in cabinets and new epoxy floor. Central A/C, too.


