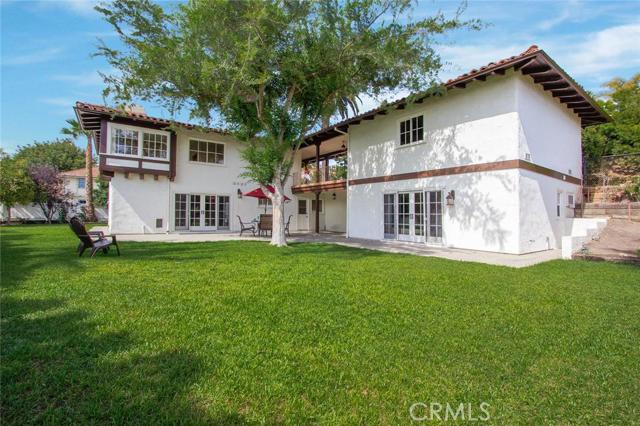Beautiful and very private Spanish style home offers approx. 2900sf of living space as below the garage is a very pretty bonus suite with hardwood floors, French sliding doors showcasing a view of the backyard, and a ¾ bathroom – bonus suite is not on tax records. It can be used as in-laws quarters, office, creative space, etc. The entrance of the property & the garage are at street level and the property is completely enclosed. As you enter through the front gate you will find a beautiful courtyard to your left, conveniently close to the kitchen, where you can relax & enjoy the sunsets over the ocean. You will love the many recent upgrades throughout: hardwood floors, recessed lighting, kitchen cabinet resurfacing, fresh paint job, new oven, fridge & much more. Master suite & bath, kitchen, dining & living room w/fireplace (both have ocean views) are also located on the main entry floor. Downstairs are three bedrooms, one bathroom, a family room w/fireplace, laundry/utility room with access to the backyard & steps away from the detached bonus suite. The spacious enclosed back yard runs the width of the lot, with an herb garden, many fruit trees and where you could build your dream pool & spa. Walking distance to all three schools. Buyer to verify sq ft.


