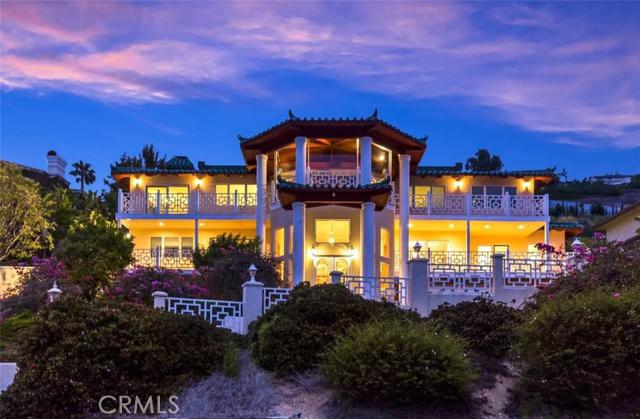Back to market. Breathtaking, Panoramic Catalina Island & 180 degree Blue Pacific OCEAN VIEW Estate, nestled among multi-million dollar homes above the Trump National Golf Course. Elegant & Dramatic Marble entry complete with columns, double cascading staircase and a dropping down magnificent chandelier. Almost every room of this masterpiece features Catalina/Ocean views and intricate detail of custom cabinetry & craftsmanship. A designers skylight in the gourmet kitchen with center island & all built-ins which opens to the spacious family room that has a wet bar & a fireplace. The floor plan features a spectacular dedicated enclosed ocean view observatory room of the family room and a balcony that runs throughout the front of the home . A master retreat has a wet bar with a built-in frige, a lounge area with a fireplace, its own balcony with spectacular views, walk-in closet, & luxurious master bath with dual vanities & a spectacular sunken Jacuzzi tub. Lg. Gourmet Kitchen cook top in the chef’s kitchen that featuring a granite island w/vegetable sink, & double sub-zero fridge. The huge Pool & Jacuzzi/BBQ area stretches across with plenty of sitting areas for relaxation & entertaining. Surrounded by Natural Preserves, bike/walking paths, beaches,Terrenea & best schools.


