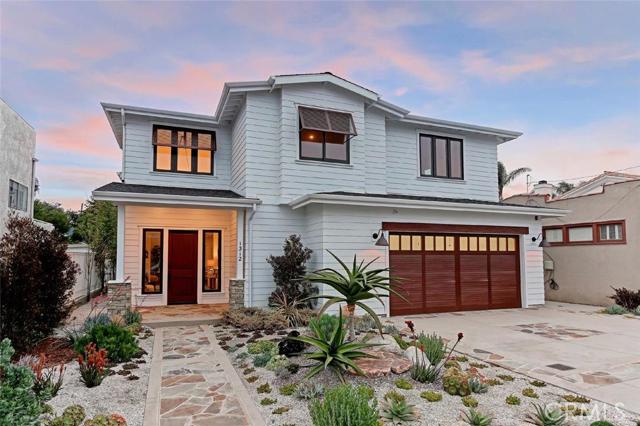Nestled on a quiet street in Hermosa Hills is the perfect modern plantation style, new construction home. Dramatic vaulted ceilings are the first thing you see when entering into this spacious family home. A large and open living room with a fireplace, is adjacent to the family room. The over-sized gourmet kitchen has a big center island with a vegetable washing sink, upgraded appliances and plenty of counter space to prepare all of your scrumptious meals. The formal dining room sits next to the kitchen for the perfect meal to be served on every holiday. The ground floor also includes a powder room and a ¾ bathroom adjacent to the guest bedroom. Two of the large bedrooms upstairs offer a jack and jill style bathroom but each side has a ½ bath and a shower is shared in the middle to serve both. The third sizable bedroom at the end of the hallway also includes a ¾ bathroom. The giant master suite encompasses an impressive and thoughtfully laid out master bathroom, a large walk in closet and a romantic fireplace just for two. The private backyard is perfect for a family BBQ or entertaining on the patio covered by a custom overhand. Direct access is on the first floor to the over-sized 2 car garage, which offers extra space for bikes, surfboards and more.


