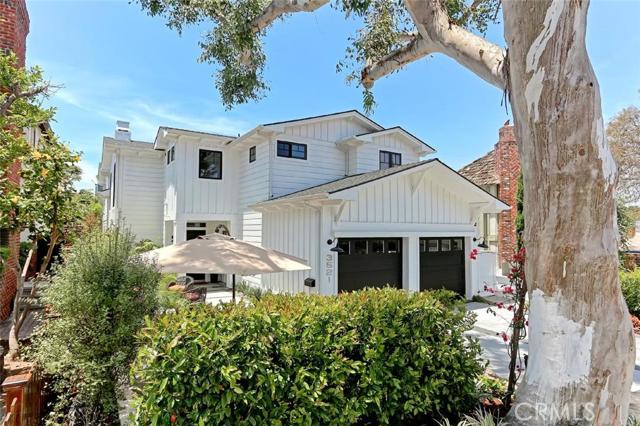This ultra-custom Beach Plantation is designer perfect, showcasing fresh,modern Scandinavian influences throughout. Quite simply the best new offering on the market in the Tree Section! This breathtaking, ultra-custom home offers an outstanding, fluid floorplan that effortlessly connects the fabulous entertaining and living areas. From the moment this home presents itself at the curb down to the last detail you discover inside, this property is certain to deliver everything on the most savvy buyers’ “must-have” list. A dutch-door entryway invites the outdoors in & keeps the home connected to the hard-scaped front yard featuring casual seating, a fire feature, & large outdoor dining area. Designer’s dream kitchen finished with top of the line Thermador appliances, full ceiling height custom cabinetry, dual dishwashers, pot filler, custom spice racks, an apron sink, & wine storage all centered around a massive island w/breakfast seating. The master is a true retreat w/a luxurious, sleek modern design & premium amenities. Expertly executed lighting, ambient illumination & an incredible sound system bring the home & outdoor living areas to life. Backyard features a sunken spa, a conversation area, custom fire feature and a built in outdoor cooking area.


