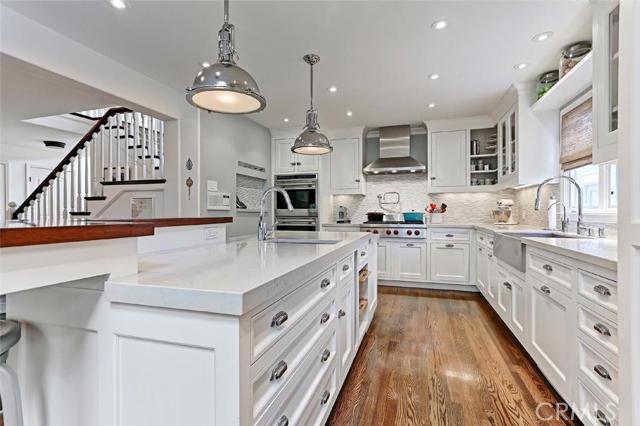This stunning, move-in ready home offers an open floorplan with a wonderful flow that allows for elegant formal entertainment as well as casual living with high ceilings that invite plenty of natural light. This pre -ZORP home boasts almost 3900 sq feet with larger bedrooms and more ample living areas than typical new homes in the area. Premium upgrades and finishes throughout. The master suite features a designer bathroom retreat complete with dressing vanity and soaking tub. A gorgeous gourmet kitchen was designed with both intelligent function and timeless aesthetic in mind; you’ll be delighted to discover many custom touches, such as SubZero and Wolf appliances, top-of-the-line cabinetry and an Ann Sachs tile backsplash. A unique baking station has been expertly designed into this custom kitchen. Every detail is covered, from gleaming hardwood floors, to central A/C and an Electrolux central vac. A private hardscaped backyard features a spa and a built-in basketball hoop. The oversized garage is finished with outstanding built-ins. Steps to Pacific elementary school, the greenbelt for a nature jog or walk, and just a mile to Downtown M.B. & the beach. This is a must see home in a highly sought after neighborhood within an excellent school district!


