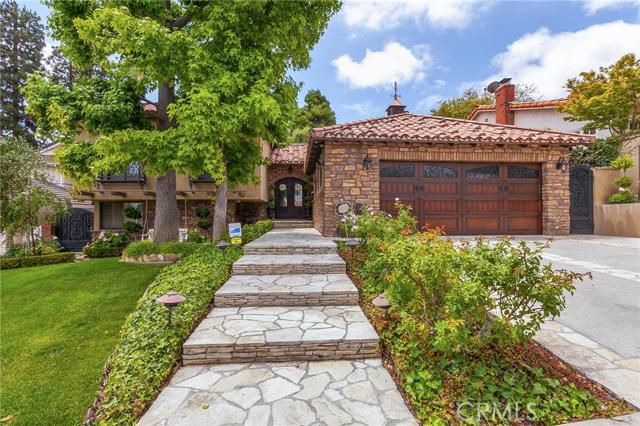Completely remodeled Mediterranean Style Home located on a quiet cul-de-sac in RPV. This popular Diamondhead floor plan has been professionally designed with custom finishes & details. Truly an entertainer’s dream! Turn key condition with city & partial harbor views. Perfectly configured with 3 bedrooms upstairs & 1 downstairs. The exterior underwent an extensive remodel, which includes new Clay Tile Roof, smooth Stucco, Stonework, Iron Doors & Balconies. Upon entering this one-of-a-kind home you immediately feel the comfort of the sunlit, open floor plan featuring vaulted beamed ceilings, Anderson Doors/Windows & wide-plank hardwood floors. A Gourmet Kitchen features a Viking stove, Sub Zero refrigerator & nook area. The Living/Dining Room includes vaulted beamed ceilings, fireplace & floor to ceiling windows. The Great Room features a bar area, stone fireplace, built-in Bookcases, Study Desk area that leads out to a professionally landscaped 2 level yard with a Jacuzzi surrounded by trees, grassy lawn & patio.The Master Bedroom has been completely transformed with coffered ceilings, crown molding & a Walk In Closet. Calacatta Marble & Custom Cabinetry completes the Master Bath. This is truly a beautiful home with no expense spared–definitely a MUST SEE!



