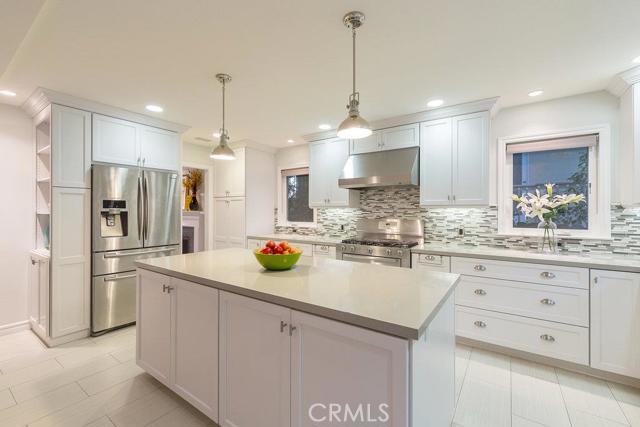Must see the lowest priced home in Mira Catalina. You’ll want to make it your family home as soon as you walk through the double doors into the completely redesigned first floor, tastefully done w/ clean lines & beautiful materials. Living room features wood-burning fireplace w/ custom wood mantel & over-sized windows. Porcelain faux wood tile floors extend throughout family room, dining & kitchen areas. Remodeled kitchen features island that opens into family room, Caesarstone quartz counters, custom backsplash, stainless steel apron front farmhouse sink & premium stainless steel appliances. First floor master bedroom, w/ custom wall of closets, opens through sliding doors onto back patio. Three additional bedrooms upstairs w/ ceiling fans. Plus bonus area that’s perfect for playroom or office. From family room, step out to low maintenance backyard w/ patio. Take redwood steps up to deck for kids to enjoy play structure & all to enjoy the view. Air conditioning, double pane windows, recessed lighting, custom roller shades & fire retardant roof are just a few special features. Direct access to 2 car attached garage. See attached supplement for over $200K worth of upgrades at the highest quality.



