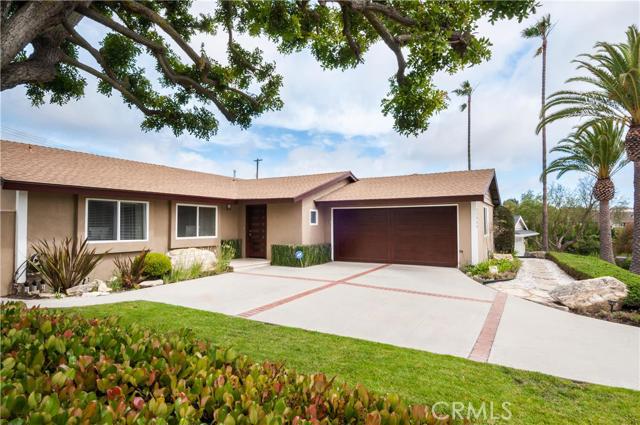Find your Zen in this fabulous one level, impeccably updated home. Beautiful laminate wood floors, abundant natural light & wonderful open floor plan make this an entertainer’s dream. The gourmet kitchen opens to the family & dining areas and features a modern eat-at island with Cesar stone surface, new Bosch dishwasher, whisper quite disposal, high efficiency recessed lighting, newer microwave, large pantry, & a beautiful fiberglass sink that has to be seen to be appreciated. There is even a half-bath for guests off the main entry near the family room. The heart of the home is anchored by a gorgeous stainless steel & crushed-glass fireplace. From the living & dining rooms, retreat to your own private oasis backyard with tranquil pool, spa & permanent cabana. Bedrooms one and two are light and bright with wonderful western exposure. The main bath wisely opens to the side yard–perfect for changing out of wet swimsuits! The master bedroom features a large, space-maximizing closet, lovely sliding doors opening to the backyard & a wonderful master bath. In addition to ample interior storage, there is tons of storage in the garage. Centrally located near award winning schools, shopping & entertainment, this turnkey home has it all!


