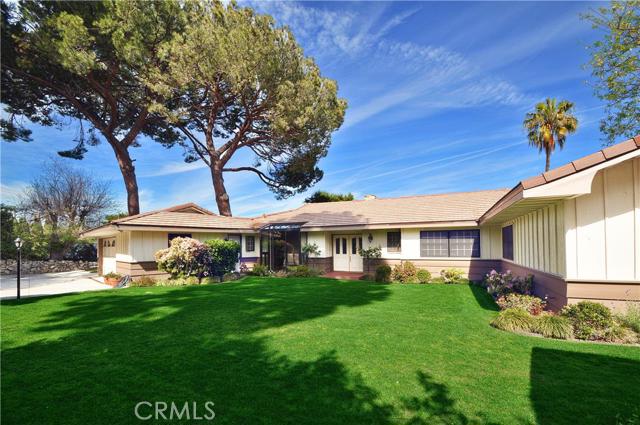Remodeled in 2015, this gorgeous one level home boasts a spectacular view & is privately situated on almost 1/2 acre. A gym room complete w/sauna can easily be converted to a 4th bedroom, nursery or office-buyer to verify. As you enter the private gate you are greeted by the expansive front lawn offering total privacy & serenity. Beautiful double leaded glass door entry open up to a spacious foyer, 1/2 guest bath w/marble floors. Remodeled kitchen & eating area w/custom cabinets, granite counter tops, Spanish tile floors & brand new built in stainless appliances. Living rm w/hardwood floors, built in fireplace & french windows. Family rm w/beautiful hardwood floors, built in fireplace & french windows. Formal dining rm is bathed in light w/large windows that invite the outside indoors. Master suite w/walk in closet & french windows. Master bath w/jacuzzi tub, separate shower & dual vanity sinks. New hardwood floors, new driveway, central heating & air conditioning, surround sound inside & out. 2 car attached garage & one car detached garage. Automatic front entry gate. Orange, lemon & avocado trees. Close to the top rated PV schools, shopping, restaurants, & only minutes away from the 110 freeway.


