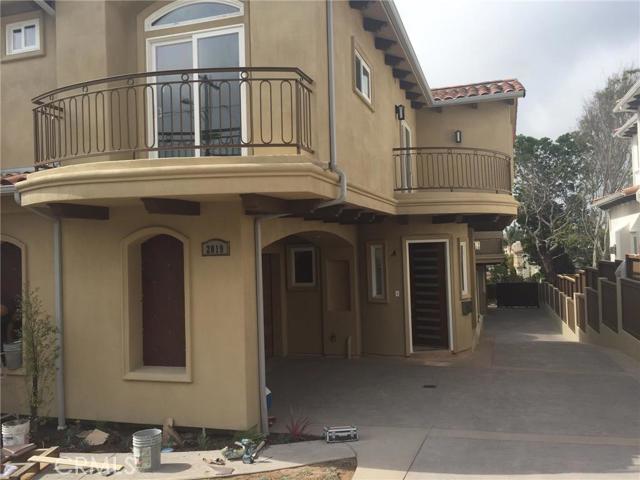Completely freestanding, with no shared walls, this detached townhome exudes the beach lifestyle. “Like living in a hotel” Bright and airy floorplan, with 4 bedrooms, and 3.5 baths. Engineered wood floors with an open layout, including living room with fireplace, dining room, and open kitchen with high end stainless steel appliances and a powder room on the first floor. Walk up to the second floor where you will find a den, perfect for an office, kids’ play area, or family room. You will then find two bedrooms sharing a jack and jill bathroom, a full en suite bedroom, perfect for out of town guests, and lastly a huge master bedroom with fireplace, his and hers closets, and a spa-like master bathroom. Top of the line, innovative finishes can be found all throughout this carefully built and designed home. Additional features include central vacuum system, video intercom, pre-wiring for internet and TV, and too much more to name.


