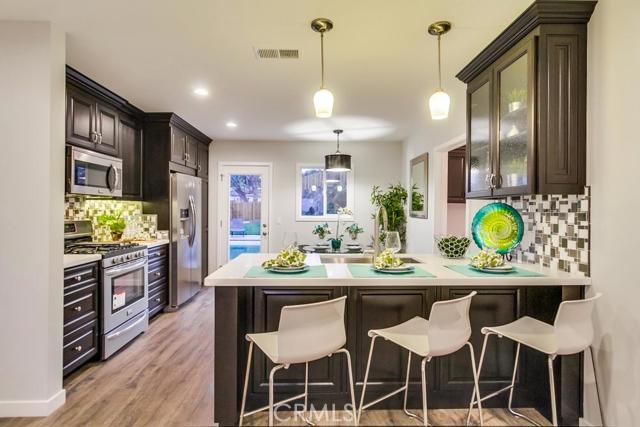The Ultimate MINI Mini-Estate. This newly rebuilt gem sits above street level at the end of a cul-de-sac on a huge fully landscaped 10,000 plus sq ft lot and has a decorator-perfect interior that has just been completed. Its not a large home but everything has been done to maximize the space. Living area has been opened up to the kitchen to create a great space for today’s lifestyle. The exquisite kitchen features custom wood cabinetry finished in an “Expresso” stain, white quartz countertops, distinctive tile backsplash & high-quality stainless steel appliances (including a refrigerator). There’s a dining area in the kitchen as well as a breakfast bar for casual dining. Living area features a large bay window to enjoy the city lights view. Gorgeous wood-laminate flooring runs through the living area, kitchen, hall and indoor laundry room. The bathroom has been finished in the same style and quality as the kitchen. Fully finished garage offers direct access to interior of home. Brand new roof, dual-pane vinyl windows, central air conditioning, copper plumbing, new vinyl and wood fencing around entire property. Then there’s the HUGE rear yard complete with a massive pool, lawn, gated parking area & room to do whatever else your heart desires. A MUST SEE!!!


