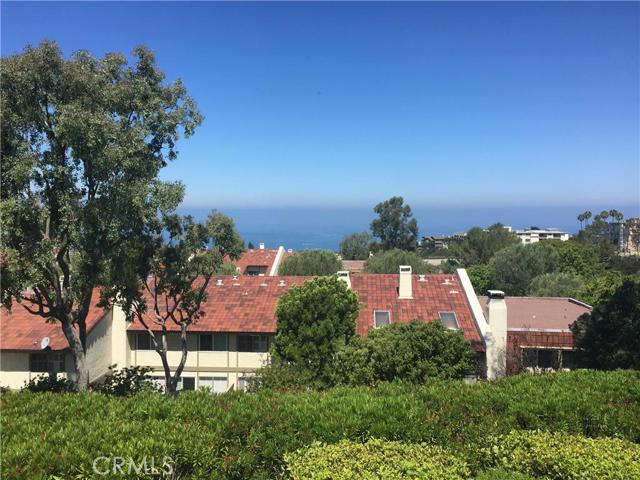Property Description
The largest floor plan in the complex, this end unit townhome boasts 2094sqft of living space. There is only 1 common wall adjoining this 3 bedroom, 3 bathroom +den townhouse, with an attached, private, two car garage. The remodeled kitchen features stainless steel appliances and sink with a convection oven, with an eat-in dining area. Directly off the kitchen is a large, enclosed patio, perfect for barbecue’s. Ocean Views from the master suite, family room, kitchen, and patio. There are new thermostats and all new heaters in each room, scraped ceiling’s throughout, moen hardware, and more. This well maintained complex features a pool, spa, 2 tennis courts, gym, sauna, club house, and pretty walking areas including a large pond and bridge.
Features
: Carbon monoxide detector(s), Smoke Detector(s)
: Family Room, Living Room, Walk-in Closet, All Bedrooms Up, Den, Primary Suite
: 1 Common Wall, End Unit, No One Above, No One Below
0
sbhogesus
: Lawn, Planned Unit Development
: Suburban, Curbs, Storm Drains
2
: Pool, Spa/hot Tub, Tennis Court(s), Clubhouse, Gym/ex Room, Cable Tv, Maintenance Grounds, Pets Permitted, Banquet Facilities, Trash, Sewer, Water, Insurance, Gas, Earthquake Insurance, Dues Paid Monthly, Clubhouse Paid
1
: Turnkey, Updated/remodeled
: Traditional
1
: Granite Counters, Corian Counters
Address Map
Cresta Verde
68
0
W119° 36' 35.2''
N33° 45' 37.7''
MLS Addon
Beach City Brokers
$0
Monthly
2
491,357 Sqft
Hogentogler
01928604
: Standard
: In Kitchen, Dining Ell
Arlington
Arling
s6107
Susannah
Hawthorne Blvd to Crest, make a left on Cresta Verde Drive
$499
Palos Verdes Peninsula Unified
172 - La Cresta
Two
7585017102
$0
Residential Sold
68 Cresta Verde, Rolling Hills Estates, California 90274
$895,000
Listing ID #SB16107450
Basic Details
Property Type : Residential
Listing Type : Sold
Listing ID : SB16107450
List Price : $895,000
Year Built : 1972
Country : US
State : CA
County : Los Angeles
City : Rolling Hills Estates
Zipcode : 90274
Water front Features : Pond
Close Price : $830,000
Bathrooms : 3
Bathrooms (3/4) : 1
Status : Closed
Property Type : Townhouse
Price Per Square Foot : $396
Days on Market : 97


