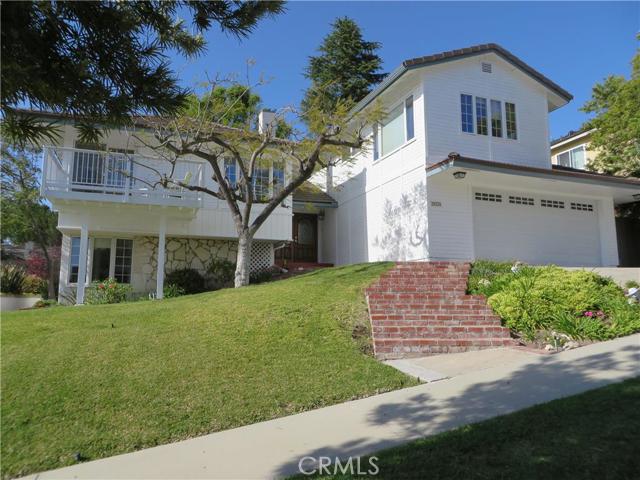Dramatic vaulted, floor-to-ceiling windows await you upon entering the front door! Cozy fireplace & dining area are nearby. A 2nd fireplace is up a half-flight of stairs in the family room where ocean views are seen inside the room, on nearby viewing deck, & from the library on the other side of the home. Built-in book shelves & high ceiling with recessed lighting add charm to the family room. Enjoy a beverage at the walk-in wet bar. 2 bedrooms, one with walk-in closet & both with vaulted ceilings, a full bath & a 1/2 bath are the other rooms on this level, along with a deep, walk-in closet, & a coat closet in the hall. Off the entry level is a staircase leading to the library. It could also be spacious office, media center, 5th bedroom, or used however you wish. Enlarged master bedroom on lowest level with separate alcove & cabinets, sitting area, walk-in his & hers closet, & French doors leading to the rear sport-court & grassy yard/patio/deck area. Master bath has unusually deep tub, separate shower. Nanny, child, caregiver, maid, or guest room is nearby with its own lovely 3/4 bath. Inside laundry area is nearby with gas dryer hook-ups. New garage door & motor. Newer furnace & brand new furnace ducts. Concrete tile roof with lifetime warranty!


