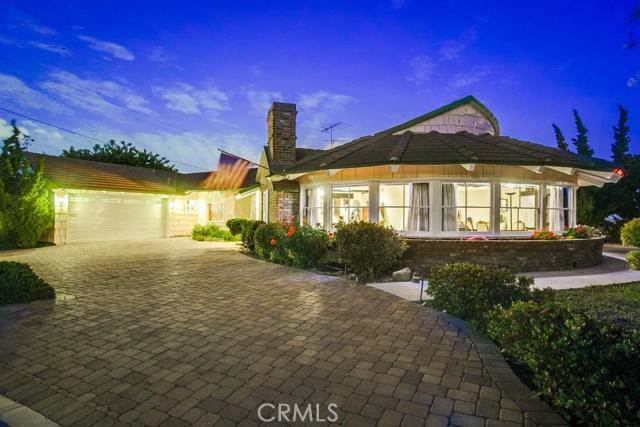Lovely custom home is completely remodeled offering an open floor plan with the distinctive Gallaretto style. Features include a unique round living room with high vaulted wood beam ceiling gas log fireplace, custom lighting, a retracting television viewing system. Family room features a sunken wet bar, restored Budweiser Clydesdale circling light, gas log fireplace. Sliding doors opening to the outdoor living area. Choice of 2 dining areas, one formal and one for those cozy breakfasts. Kitchen is completely custom with granite counters, customer cabinets and a city lights view. Windows open for serving onto the patio, perfect for entertaining. You’ll enjoy the views of city lights, Vincent Thomas Bridge, mountains and Harbor from your private patio with built-in gas barbecue and spa! There’s a master suite with walk-in closet, french doors to private patio, private master bath offering a 2nd custom closet and lots of storage for all your things. There’s a wonderful 2nd bedroom, full bathroom just off the hall. Home also features skylights, the circular driveway can accommodate a 40′ Motor Home with slide-outs extended, two car direct access garage with lots of storage. There’s a 50A service to plug in your Electric Car or Motor Home. Truly a unique home.


