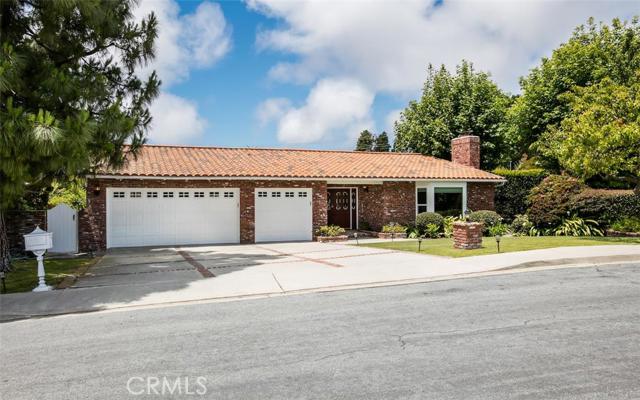Beautiful open layout residence with exquisite curb appeal, is located on a huge flat lot in the Beautiful Sea Crest Community close to award winning schools, parks, shopping & numerous trails of breathtaking views. This one story, 3467 square foot home features 4 bedrooms and 4 baths, including a very spacious private master suite with his and hers closets, spa tub, double sinks, vanity and separate shower. The master suite has its own access to the lovely backyard and spa. One of the bedrooms also has its own bathroom and opens through pretty french doors onto the lovely brick patio, the spa and the large grassy backyard. Completely remodeled in 2014 and no expense was spared. The bathrooms were all renovated & feature new cabinets, granite counters, frame-less showers and new appliances. This new owner added 100,000 dollars of upgrades including a brand new: heating / AC system, new air ducts, attic clean up, water softener, new gas spa heater with salt water, all new closet shelving, chimneys were repaired, new bathroom fans, garage door motors, new window shades, new SOLAR System and more…More: lovely sun room which can be used as a play room, music room or Art room! You Will LOVE this wonderful family home! Hurry and come visit us soon!


