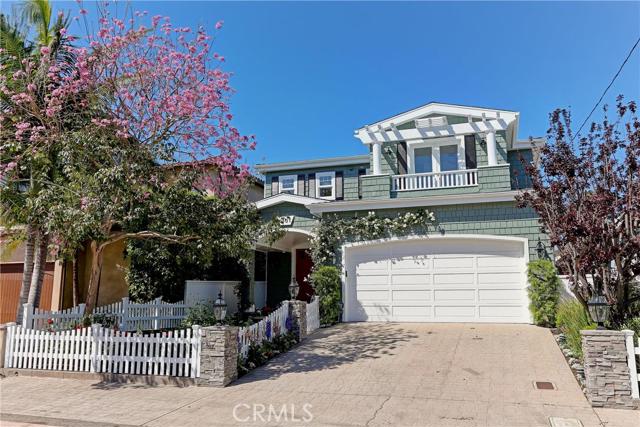The gorgeous tree section home, built in 2000 and extensively remodeled to perfection by renown local designer Caroline Burke truly has one of the best layouts ever conceived, and feels very much like a new home..and it feels much larger than the stated size. 3,300 SQ FT of Comfortable Living Space (buyer to verify). There are 5 Bedrooms Plus a Bonus Office – with One Bedroom on the Living Level. 4 Baths Including a Sumptuous Master Bath with Separate Tub and Shower, and a spacious walk in closet. The Clear-story Living Room with Fireplace Provides a Dramatic and Compelling entree into this Space. The Formal Dining Room has a Butler’s Pantry Connecting it to the Island Kitchen, where Lustrous Natural Quartzite Stone Counters Rest upon Stark White Cabinetry. and a six burner Wolfe Range awaits Your Culinary Creations. It is part of a Fabulous Great Room with Fireplace and Built-in Cabinets, and a finished “under-the-stairs” Play Area for the Kids. Gleaming Walnut Hardwood Floors Highlight the Entire Living Area. The Spacious West Facing Backyard has an Outdoor Fireplace and Patio and still leaves plenty of yard space. Walk to Award-winning Pacific Elementary. Priced to sell!


