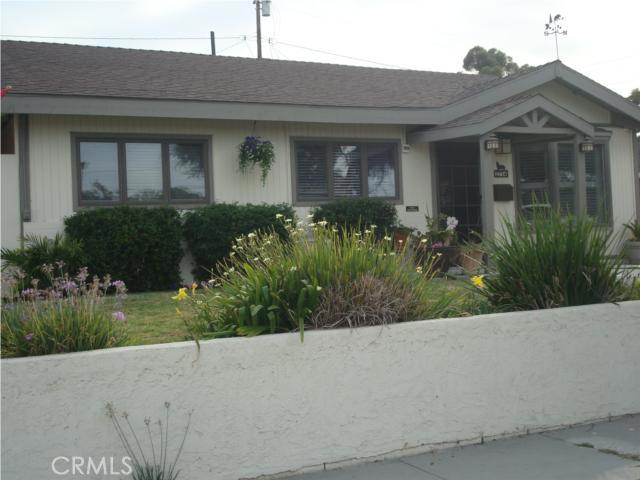The list goes on in this move in condition craftsman style home, including the detached permitted bonus room with it’s own walkin shower (included in BD/BA above). Custom features throughout include Vaulted open beam ceilings, bay window in living room, A/C, solid maple floors, fireplace in dining room w/ bay window, dual paned energy efficient windows, new 10 ft. wide driveway perfect for RV or boat, custom shutters galore, remodeled kitchen w/solid maple cabinets, full pullouts in lower cabinets, recessed lighting, pantry. Approx. 38 ft. rear covered patio, in addition to the gazebo with bar style seating, natural gas Chiminea and hookups for your BBQ. Garage has been modified to include 2nd story storage with insulation and drywall on the lower level, and new garage door. Super extras were installed to make your life more comfortable such as; remote control ceiling fans, skylight in bathroom, extra electrical service in front yard for Holiday lighting. Much much more!!!!!


