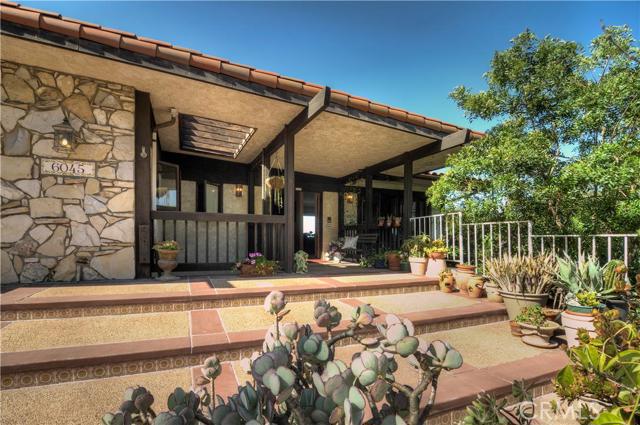Views, views, views, location, location, location and plenty of room! 3,600+ square feet of living space, 5 bed, 3.5 ba, lrg. 3 car garage, roomy workshop! Built late 70’s by Mr. Zuckerman, this is one of five unique homes originally built for the Zuckerman families with quality details of the time on a beautiful parcel of land with focus on…views! From the moment you step through the double door entry the timeless, magnificent views from most every window allow light and nature to welcome you. Ahhhhh, the tranquility of the open, natural setting living with parkland at your backyard offers. The large kitchen (gorgeous views at sink), breakfast bar, eat-in kitchen, dining area, living room w/ fireplace, huge den with second fireplace, wet bar and walk out balconies over look the views and provide “the space and the place” to host gatherings small and large! Befitting of this home is the romantic Master suite with 2 sets of sliding windows to balcony views, oversized master bath to pamper, rest and renew. Take a walk on the wild side from your back yard right onto park land with miles of trails. A stones throw from PVE with RPV pricing! Original, yet lovingly lived in w/quality details of the time that are just coming back to being “cool” again.



