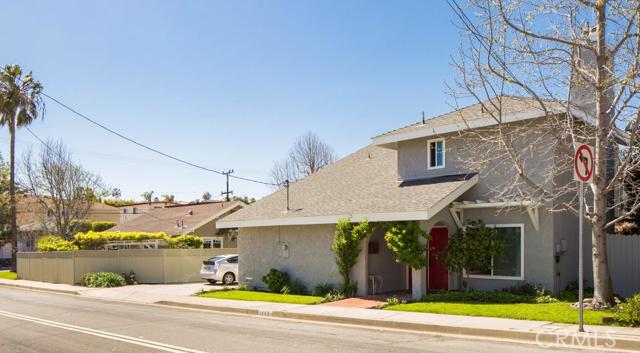Trophy Income Property – 2 Homes on a 50 X 150 Corner Lot. Unique Opportunity to Own Two Lovely Remodeled Homes each Facing Different Streets.
Walk to Beach, Restaurants, Shopping, Library and Parks (Walk Score of 71 – Very Walkable)
Both Homes have Forced Air Heating, Built-in Stainless Steel Appliances, Bright Kitchens with Granite Counters and Exquisite Wood Cabinetry Galore, Crown Molding, Engineered Hardwood Floors, Recessed Lighting, Private Garages, Beautifully Landscaped Private Yards/Patios and so much more!
Home 1: Two Level Home with 4 Bedrooms, 2.5 Baths, Appx. 1,971 Sq. Ft./Built 1978 (buyer to verify), Doors to Deck, Inside Laundry, Gas Fireplace, 5 ½” Baseboard, Dual Pane Vinyl Windows, Palos Verdes Stone Patio off Dining/Family Room, Attached 2 Car Garage with Direct Access to Home and more….
Home 2: Single Level Craftsman Style Home with 2 Bedrooms and 1 Bath , Appx. 876 Sq. Ft./Built 1921 (buyer to verify), Inside Laundry/Mud Room, AC Unit, Dual Pane Wood Casement Windows, Detached Garage, 5” Baseboards, French Doors to Private Yard/Garden/Patio and more…
***Perfect beach property for an extended family, live in one and rent out the other to help pay the mortgage or rent both homes at Pro Forma rents of appx. $82,000 per year***



