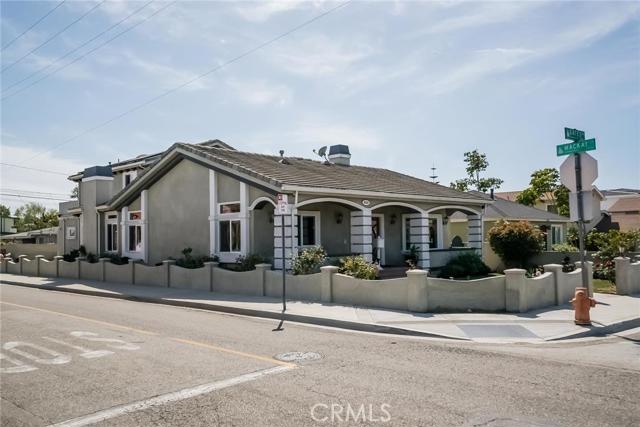This contemporary Mediterranean custom built home is picture perfect: five bedrooms + an office + a study/library; Master bedroom, office and guest room downstairs each with a full bathroom, recessed lighting, ceiling fans and walk-in closets. three bedrooms and a study/library upstairs, all with walk-in closets, ceiling fans and recessed lighting, one with a bath and another hall bathroom. Walk through the double front doors and fall in love with the open living room, vaulted ceiling, recessed lighting, crown molding, engineered hardwood floor, centered on a gas fire place, accented by the adjacent formal dining room with ample cabinetry and fireplace. The custom gourmet kitchen has Thermador stainless steel appliances, double oven, island breakfast bar with its own sink, Travertine flooring, recessed lighting and granite counters and flows into the adjacent family room with recessed lights, crown molding engineered hardwood floors, ceiling fan and fireplace. Walk out to the side yard deck with cooking center, great for entertaining. Leased solar panels on the cement tile roof. A large, attached 2 car garage with security room to monitor seven cameras; driveway has space for RV parking. Close to beaches, easy freeway and LAX access, schools and parks.



