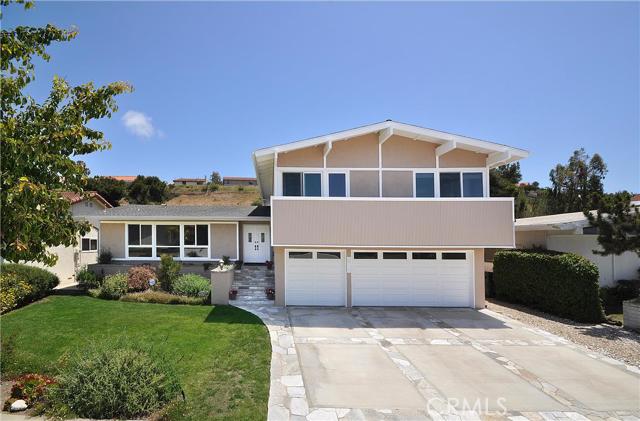Native landscaping and stone accents welcome you to this incredible five bedroom home. Enter the double doors to view your dream kitchen accentuated by custom cabinetry, top-of-the line stainless appliances and a magnificent granite island with seating for five. You’ll love the open feeling between the formal living room with fireplace and adjacent dining room. The spacious upstairs master suite includes an office and a private balcony—both of which enjoy sparkling ocean/Catalina views. The upper level also includes Jack & Jill bedrooms with an adjoining bonus room that opens to another balcony. Two more bedrooms, a bath, family and laundry rooms complete the downstairs floor plan. The rear of the home enjoys an entertainment sized deck with a built-in BBQ, which overlooks the amazing yard with enormous pool and room to romp. Walk to ocean bluffs, Trader Joes, Starbucks, an array of restaurants and an award winning elementary school. This home has it all!



