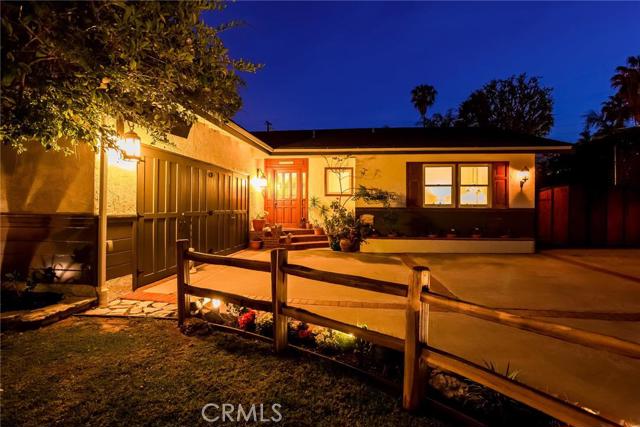This single-level home was beautifully remodeled by architect Dean Reuter just nine years ago. Renovations to the living spaces include an expanded living area, the addition of a wall of sliding doors to tie indoor/outdoor living closer together and the creation of a spacious room for entertaining that features a custom fireplace and elevated area for the owner’s grand piano. Further details such as automated. remote controlled skylights were added at the same time along with the installation of all new dual paned wood windows, new roofing, air conditioning and oak floors. The kitchen refresh included granite counters and most recently, the addition of new stainless appliances including range, refrigerator, dishwasher and wine refrigerator. Enjoy the tiniest details this home has to offer: many walls have spotlights with dimmers for artwork; ceilings have recessed lighting with dimmers and the grand room is pre-wiring for sound. To create a larger home, a master en suite was created in the original garage space, making this a 5 bedroom, 3 bath home. Not to be ignored, the professionally designed backyard includes an elevated patio with an automated louver patio cover, a relaxing fountain, custom trellis work and a lush grassy area. Welcome home!


