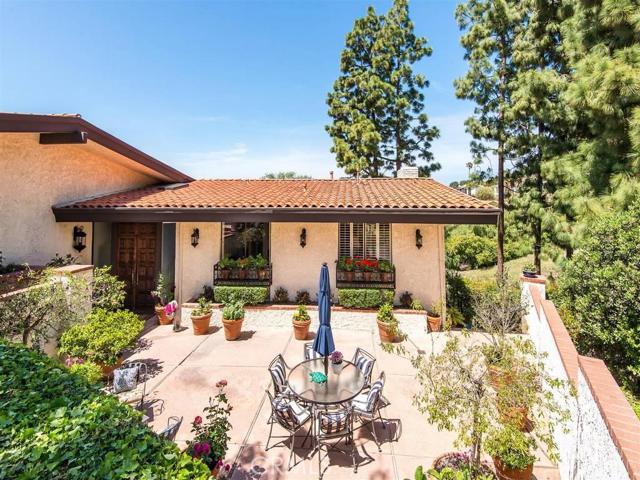Custom throughout with mesmerizing panoramic ocean & Malibu coast views from both floors plus the compelling location bordering parkland on 2 sides thus affording wonderful privacy and tranquility. Welcomed by a sheltered & sunny front terrace, perfect for entertaining family or a crowd. An impressive sky-lighted entry brings you to a broad stairway to the main living areas. There are 5 spacious Bedrooms (one used as a Home Office) with vaulted ceilings. A remodeled island Kitchen with gleaming granite counter tops & custom appliances opens to a delightful Breakfast Rm. The formal Living Room features a marble surround fireplace & hearth, and conveniently adjoins the formal dining room with oak floors complementing the downstairs. All downstairs rooms feature 8 foot floor-to-ceiling windows & sliders that celebrate the dazzling sunset on the water views. A comfortable Family Room enjoys a brick-faced fireplace & a custom built-in entertainment center. Pamper yourself in the wonderful Master Suite retreat with a private Sitting Room warmed by another lovely fireplace, a shining parquet floor,and boasting a lovely crema marfil marble bathroom with a whirlpool tub & separate glass-enclosed shower. Come feel the peace & luxury of this fine residence.


