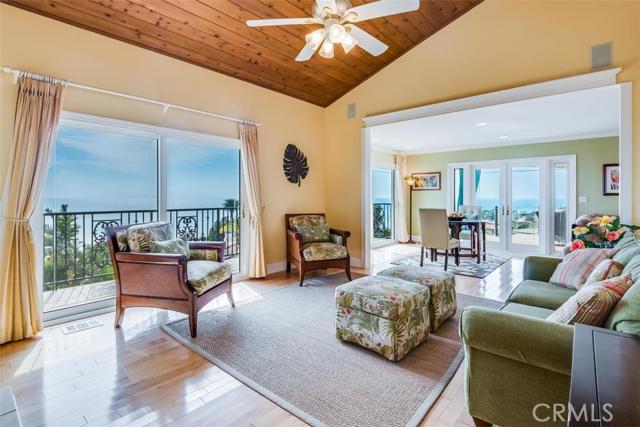Come home to this spectacular 2015 remodeled one level home with unobstructed & panoramic Catalina, Ocean and endless Sunset views! This house has a full length view balcony from the living room, a large entertaining view veranda from the family room and a huge cozy view deck from the master suite. All major rooms have large windows or glass doors to take in the spectacular views. The remodeled kitchen boasts granite counters & center island, top of the line appliances including Thermador 6 stove burner & built in refrigerator, custom cabinetry and many upscale details. The master bedroom is bright with a walk in closet and master bath with a view. 2 other bedrooms are en suite, while the 4th bedroom is next to the hallway bathroom. The 5th bedroom with view has a 1/2 bath, and is currently used as an office. This home features hardwood maple floors & low pile carpet, recessed lights, dual pane windows, waterproofed balcony & decks and double beveled glass door entrance. Beautiful landscape & palm trees lined the step walkway along the driveway. Outside, the 3 car garage has a turn around for easy drive in and out. Convenient location close to shopping, Terranea resort and Trump golf course. This is truly great California living at its finest.


