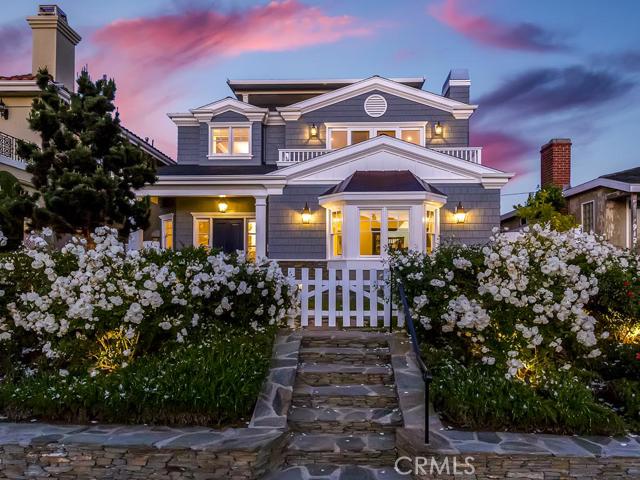This magnificent 3578 square foot tri-level, ocean view, Gary Lane designed custom home was carefully completed in 2006. Perched atop the Avenues, this elegant home features extensive use of wainscoting, crown molding, vaulted ceilings, & abundant natural light throughout. The lower level features 4 beds & 3 baths with marble floors & either marble or granite countertops. The second level features a gourmet, open-floor plan kitchen with a massive granite island, Kitchen Aid appliances & a Viking rangetop. Also included on the second floor is a living room with an ocean view balcony, family room with a stone hearth fireplace, 260+ bottle wine cellar, a half bath & a media room with extra sound insulation. The third level features a bright & sunny loft with sweeping views of the Pacific Ocean & PV Peninsula. Also located on the top floor is a massive, 20+ foot heated & covered deck with unobstructed ocean views that is perfect for al fresco dining or watching the sunset. Additional upgrades include dual-zone central ac, clear UV window tinting, & brand new epoxy garage flooring. With breathtaking Ocean, Hill & City views from every floor, the possibilities are endless in this authentic Cape Cod Masterpiece.


