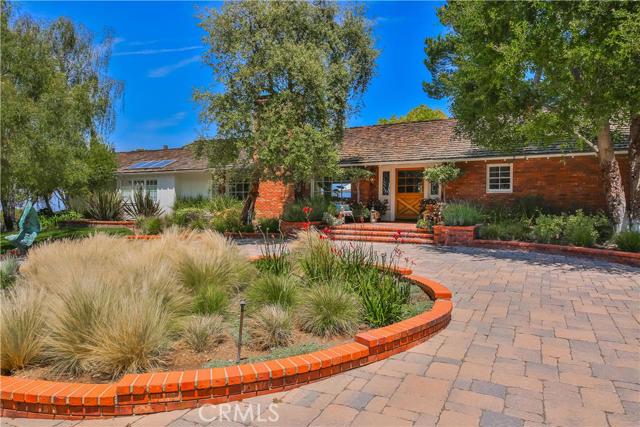Don’t miss this absolutely stunning view estate with impeccable attention to detail extenuating luxury living throughout. This spectacular home features distressed hardwood flooring,formal entry with powder room,formal living room with fireplace and wet bar/butlers pantry,which leads to the formal dining room.Gorgeous open chefs kitchen with separate breakfast area,700 bottle wine cellar,dual ovens and warming drawers,wine chiller large island that overlooks the family room.Large master suite,radiant floor heating in bath,walk in closet,and fireplace,which leads you to the library.A true control four ‘Smart home” with cat5 wiring,panasonic phone system with 17phones and A/C in all main structures. Amazing outdoor entertaining center includes oversized pool/spa tennis court,BBQ/pizza oven/fireplace,orchard with 25 fruit trees,cacti garden,gazebo,walking paths,putting green,and serene sitting areas located within the grounds. Private and separate guest house with 3 bedrooms and 2 bathrooms,gourmet kitchen and lovely fireplace. It also has a playhouse with kitchen,office,family room and a full bath. The spawling grounds include parking for 25 or more cars, tons of storage throughout with separate storage barn on lower driveway, and security system.


