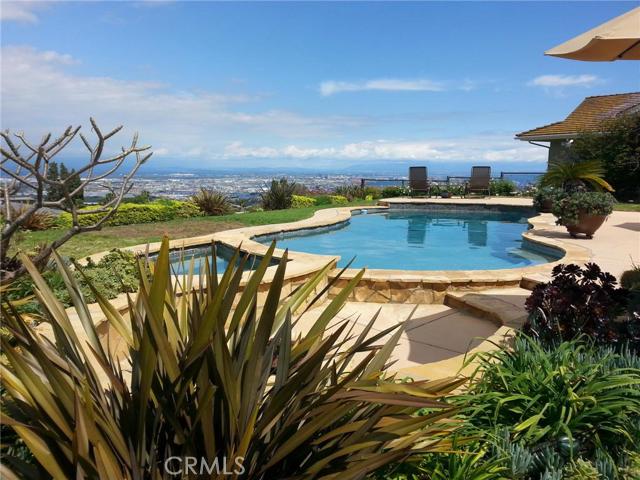Relax * Enjoy * Inspire * Grow * Celebrate!
Welcome Home. Koi pond and curated succulent & cactus garden greet your arrival. High on the hill with unobstructed panoramic views sweeping from city and mountains to harbor and breakwater, this single-level, move-in ready Mira Catalina property is a serene oasis and a delight for entertaining family and friends. Open floor-plan provides enchanting views from living room, dining room, kitchen and master suite with organic transition to sprawling patio, pool, spa and increasingly wider vistas. There is plenty of room for kids and pets as well.
Quality, practical interior amenities include: built-in Sub-Zero refrigerator, Jenn-Air range with convection oven, dual-flush W/Cs, soaking tub. Separate laundry room with storage.
Luxurious exterior amenities include: custom-built gas-grill station, salt-water designed pool and spa with architecturally incorporated fire-pit sitting area.
Peaceful cul-de-sac situation has parking for up to five vehicles in addition to the over-sized two-car garage.
This home offers the quintessential indoor/outdoor lifestyle of the Palos Verdes Peninsula!


