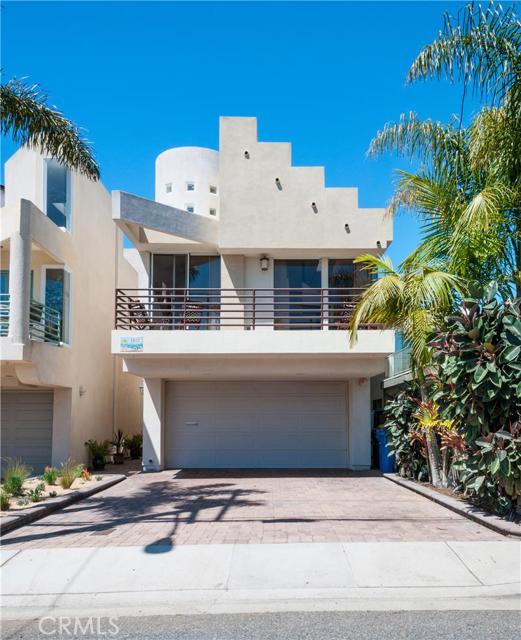A study of light and air. Sitting high on the crest of a quiet one-way street, this home invites plenty of natural light and air through its many windows and skylights. The architectural design of the home intentionally capitalizes on this light and air as it is flows through the angles and curves of the home. The upper level living space, with its cathedral ceilings, includes a two-sided fireplace for additional ambiance. The open dining area benefits from the fireplace and also features a built in china cabinet. The kitchen includes stainless steel appliances with a low profile exhaust hood and colorful cabinets. The spacious master suite includes a west-facing balcony for more sunlight and breezes, two fan/light fixtures, new carpet and a walk-in closet. The master bathroom features a separate shower and tub each with their own faucet plus hand held sprayers, dual sink vanity with granite counter tops plus espresso cabinets. Downstairs, the spacious den/3rd bedroom offers a wet bar, cabinetry plus two wine fridges. This room opens to the backyard retreat complete with spa, outdoor Lynx built-in BBQ plus additional burners, sink and warming drawer. Also located on this level: full bathroom, laundry area and direct access to the 2-car garage.


