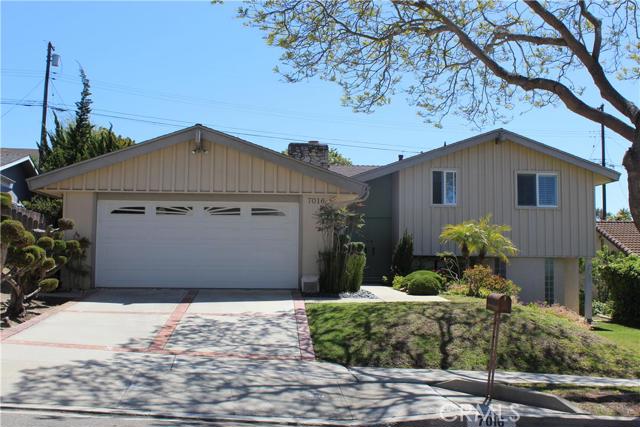On a quiet short residential street, this split level four bedroom, two and a half bathroom home comes with a great floor plan and a bright, sunny ambiance. The living room with soaring high ceiling has been combined with formal dining area to form one grand, open space. The family kitchen was thoughtfully remodeled with quality cabinets and appliances and has enough space for the whole family gatherings. Hard to find first floor master bedroom is not only spacious but is the place where you can enjoy the tranquil rear yard with full privacy and elegantly remodeled master bath comes with a classic claw-foot tub and a separate shower. A few steps to the top floor, there are three more bedrooms with partial ocean views and a remodeled hallway bathroom. Most of the house is covered with real wood floor. All windows and sliding glass doors have been replaced with double pane windows. You will also appreciate beautifully landscaped rear yard. There’s a elementary school within walking distance.


