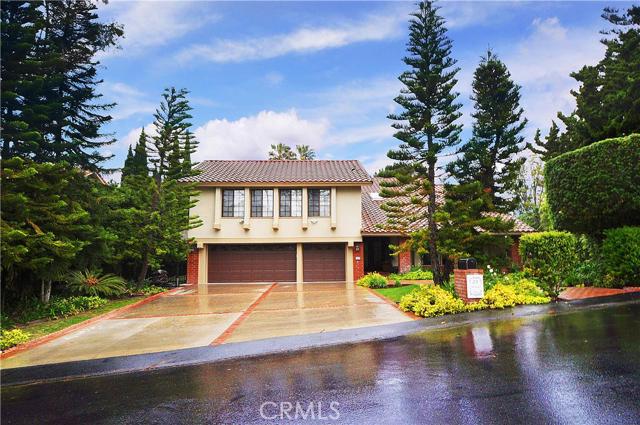Property Description
Located in the gated community of “Rolling Hills Park Estates” is this remodeled home with 5 bedrooms including 2 master suites. There are 2 family rooms, a large formal dining room, vaulted ceilings, marble flooring, and crown moldings. This home includes a separate guest quarter with 3/4 bath and a separate gym room with steam shower and additional 3/4 bath. The backyard has a pool, jacuzzi, and a built-in bbq bar.
Features
: Fire and smoke detection system, Gated community, Card/code access, Carbon monoxide detector(s), Wired for alarm system
: 220 Volts In Laundry
: Family Room, Living Room, Separate Family Room, Walk-in Closet, Walk-in Pantry, Attic, Main Floor Bedroom, Den, Entry, Guest/maid's Quarters, Foyer, Exercise Room, Primary Suite, Primary Bedroom, Two Primaries
: No Common Walls
0
VCHEWCIN
: Front Yard, Sprinkler System, Lot 10000-19999 Sqft, Landscaped, Rectangular Lot, Level, Sprinklers On Side, Lawn, Sprinklers Timer, Sprinklers In Front, Sprinklers In Rear, Treed Lot
: Double Pane Windows, Blinds, Custom Covering, Skylight(s), Casement Windows, Drapes
: Street Lights, Suburban, Horse Trails, Stable(s), Storm Drains
: Stone, Carpet
1
1
: Turnkey
: Lighting, Rain Gutters, Barbecue Private, Satellite Dish
1
: Built-in Features, Crown Molding, High Ceilings, Pantry, Recessed Lighting, Stone Counters, Vacuum Central, Balcony, Cathedral Ceiling(s), Ceiling Fan(s), Copper Plumbing Full
Address Map
Horseshoe
23
Lane
4823
0
W119° 36' 52.3''
N33° 46' 6.1''
MLS Addon
RE/MAX Estate Properties
$0
: Kitchen Island, Remodeled Kitchen, Kitchen Open To Family Room
: Bathtub, Shower In Tub, Shower, Bidet
Monthly
3
14,426 Sqft
Chew
00868304
: Standard
: Dining Room, Family Kitchen, Breakfast Counter / Bar, Breakfast Nook
Arlington
Arling
V7186
Cindy
Between Hawthorne and Highridge to Rolling Hills Park Estates off Country Lane
$150
Palos Verdes Peninsula Unified
172 - La Cresta
Two
7585012029
$0
Residential Sold
23 Horseshoe Lane, Rolling Hills Estates, California 90274
$2,299,000
Listing ID #PV16067594
Basic Details
Property Type : Residential
Listing Type : Sold
Listing ID : PV16067594
List Price : $2,299,000
Year Built : 1979
Country : US
State : CA
County : Los Angeles
City : Rolling Hills Estates
Zipcode : 90274
Close Price : $2,302,000
Bathrooms : 5
Bathrooms (3/4) : 3
Status : Closed
Property Type : Single Family Residence
Price Per Square Foot : $512
Days on Market : 34


