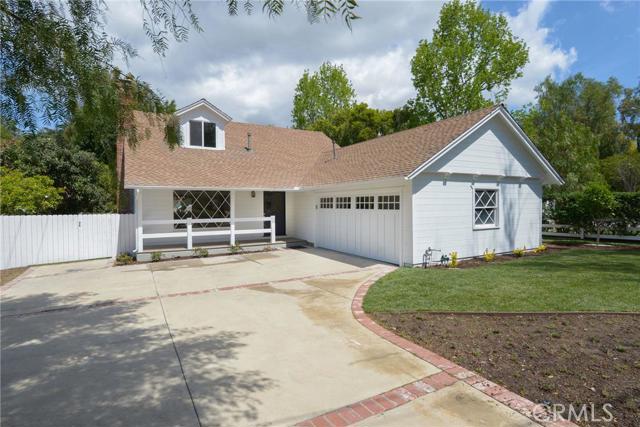Located in the sought after Dapplegray Lanes, this beautifully renovated, turnkey home now features two master bedrooms; one upstairs with en suite bathroom, & one downstairs with bathroom adjacent. The two other bedrooms upstairs share a remodeled bathroom that, like the other three, have Italian Cararra marble counters & striking design elements. This home also now has hardwood flooring throughout, recessed lighting, a laundry room/pantry, new SS GE Monogram stove & ovens, new Bosch dishwasher, & a SS Viking fridge. The front porch, spacious backyard deck, landscaping, & automatic sprinkler system are all new. The Lanes sets itself apart by remaining a secluded area that is also freeway close. The HOA sends out a monthly newsletter highlighting the community news & events such as family movie nights at the Community Center Ring, pony camp, Easter & 4th of July parades, & neighborhood BBQs, just to name a few. This particular lot is not a horse property, so there will be all the perks of the horse community without the expense & upkeep of stalls & stables. This one of a kind home was lived in & loved by one family since it was first built in 1959, & after a year of work, it’s making its big debut with modern day upgrades to it’s classic design.


