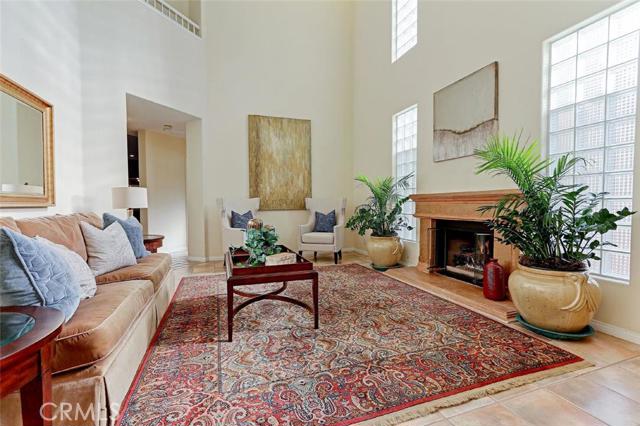Ideally located just steps from the park, pier & beach, this home it redefines the term “townhome”; with soaring 19’ ceilings in the formal living room & a floorplan that resembles that of many single family homes. Tall ceilings provide an openness you just don’t find in the typical South Bay area townhome. The entry level finds a formal living room, dining room, large open kitchen & breakfast room that open to a separate family room. Main level bedroom with private patio & full bath. Upper level finds 2 bedrooms plus the large master suite + a 2nd full bath. 4th bedroom has an ocean peek and could be optional home office or playroom. The expansive master suite has a private gas fireplace and walk-in en suite bath with jetted tub, walk in closet & bonus linen closet. 3 large walk-in closets, an oversized utility/laundry room on the basement level lined with built in cabinets, and a bonus wine room + workroom with built in cabinets. Central A/C, washer & dryer, 4 fireplaces, and a gated, oversized garage are just some of the many perks. There’s ample outdoor space with a large patio off of the living room and dining room that overlooks the bouganvilla covered gated entry to the complex + 2nd patio with built in BBQ and custom built pergola.


