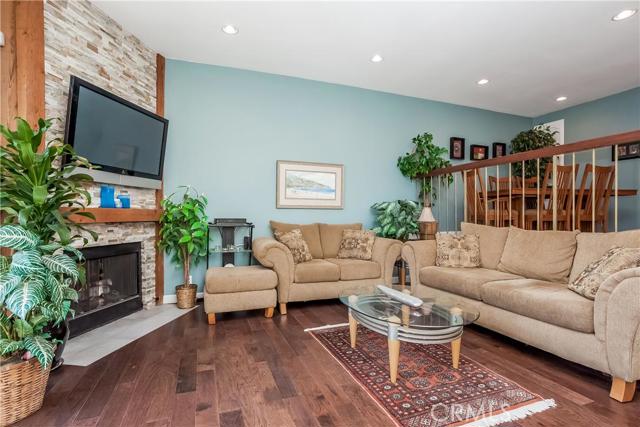West of Pacific Coast Highway and just 2 blocks to the beach, the pier, restaurants and more!!! Truly beach living at its best! Recently remodeled open and airy floor plan. Wood floors in living area and formal dining room. Resurfaced fireplace in living room, built in wine cabinet in the dinning room. The kitchen features granite counters, tile floors and stainless appliances. There is a uniquely designed coffee cavern and microwave area that work fabulously together. This open concept kitchen has a garden window that brings in plenty of light. The combo oven and flat surface stove top add to the counter space and usability of the spacious bar area. Gather your friends into the kitchen without them being in your work space. The second eating area in the kitchen is for everyday use when the formal dinning room is too much. Freshly painted, new carpet throughout the 2nd level which boasts 2 master suites one with 16 foot vaulted ceiling. Both rooms can accommodate California King sized beds with room to spare. All bathrooms have been upgraded! Travertine shower with extra high showerhead in the larger room. Laundry is conveniently located between the two bedrooms so you don’t have to haul the clothes up and down the stairs. Direct access 2 car garage.


