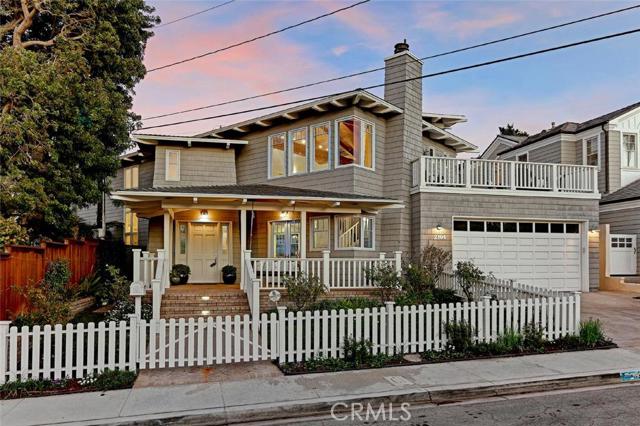Complete with white picket fence and charming porch swing, this home is certain to win you over with its unique charm & individual character. The kitchen is at the center of the home & is the hub activity; high open ceilings not only draw natural light through, but also connect the upper level family areas to the center of the house. Outfitted with Viking, SubZero and Bosch appliances + 3 islands, this is a kitchen for a chef that loves to entertain! A fantastic upper open loft area is built to grow with the family as is the 5th bedroom/hobby room. Skylights, French doors & transom windows flood the home with natural light. Custom built for original owners & never a “spec” home, it was built with day to day family living in mind, so the home flows naturally and functionally. The intent of the design & floorplan was to encourage connectedness while also providing independent spaces for family members. It allows the heart of the home to open to the pool sized yard, creating a wonderful indoor-outdoor environment. There are great patio areas for alfresco dining, entertaining & lounging, and the bocce ball court is perfect fun for weekend gatherings with friends & family. Just steps from the greenbelt/jog-path, it’s an easy walk to Downtown MB and the beach.


