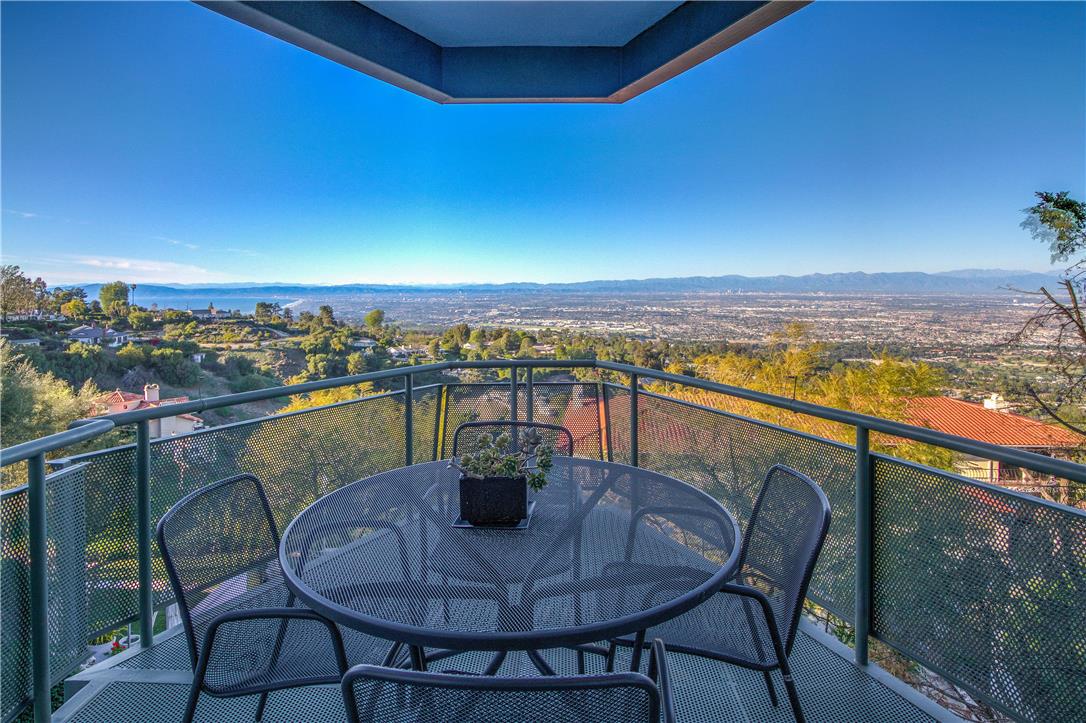Stunning, one of a kind Architectural Marvel above cloud level with panoramic ocean and city view of Malibu, Santa Monica, Hollywood (SIGN), Downtown LA, San Gabriel Valley, Big Bear mountain, San Pedro, & Long Beach shore. Minutes to Ocean, Trump National Golf Course, & Terranea Resort and close to LAX and Los Angeles freeways. Designed by World-Renowned architect featuring elevator, guest house, annex, office, 6 zone HVAC, wine cellar, gym, sauna, pool, whirlpool jacuzzi, European kitchen appliances & cabinets, sub-zeros, security system, central sound system, motorized shading screens, 4 fire places, 3 wet bars, custom skylights, dry aquarium, sun deck, fruit orchard, water softener, and too many to list. This house is built from street to street with access to the main and guest house from two different streets. Featured in LA Times, New York Time, and Spaces magazine. THE HOUSE CAN BE SOLD FULLY FURNISHED INCLUDING ALL ART & ACCESSORIES (Price to be Negotiated).


