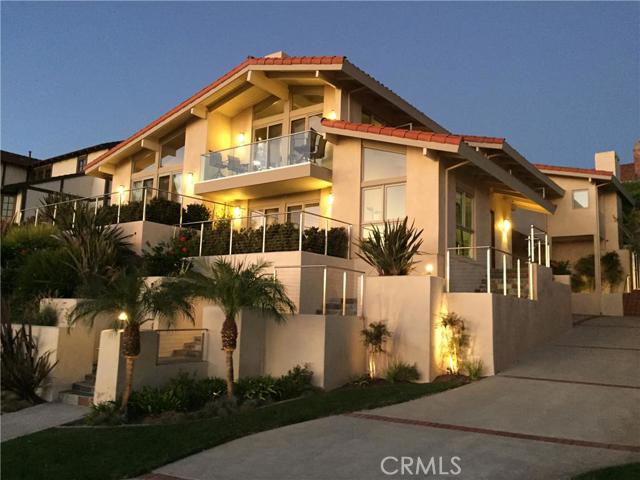Stunning architectural remodel by Luis de Moraes. Ocean views from every room of this contemporary executive estate. Entertain 32 for sit-down dinners! Custom front door, energy efficient lighting/windows/doors/skylights, motorized window shades, stainless steel/glass railings, custom cabinets, Hans Grohe brushed nickel fixtures, white oak hardwood floors. Gourmet kitchen w island, Thermadore appliances, Volga Blue granite counters, Gigi’s Groovy Stix recycled glass back-splash + seating for 14. Formal dining room w seating for 10. Organics: apricot, peach & mandarin orange trees, blackberry vines + vegetable/herb gardens. Family room w granite fireplace/table, big screen TV, surround-sound speakers, built-ins + seating for 8. Private master retreat w balcony, sauna, walk-in closet, jetted tub, flat screen TV, Rainforest Brown marble fireplace/counters. Private back yard w in-ground 8-person jetted spa, multiple seating areas, grassy area for the kids, low-voltage lighting, remote stereo speakers, natural gas hook-up for grill, hot/cold water access + drain for potential outdoor kitchen. Automatic drip sprinklers, central vac, Cat 5 wiring, coax cable, 4-camera security system/DVR + central control case for your electronic components.


