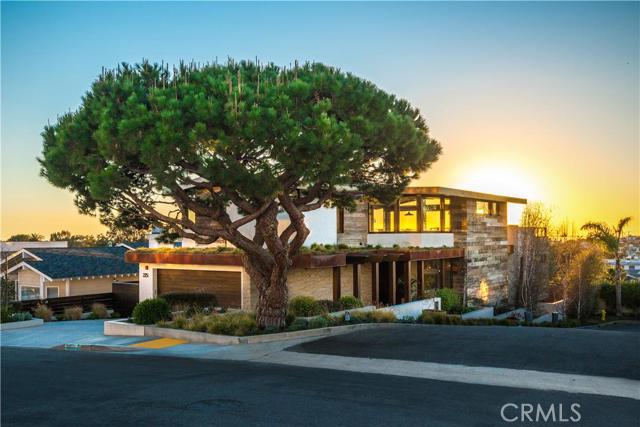This custom contemporary home located on a rare cul-de-sac lot in the Hill Section is structurally designed by Jonathan Starr’s Vitruvius brand & constructed by renowned builder Jeff Wilson. It boasts spectacular 180-degree panoramic ocean views w/ evening PV Peninsula lights. Bold copper roof aligns w/ 2 green roofs blooming w/ succulents & meadow grass. Large swathes of glass framed in mahogany open for indoor/outdoor living. Vaulted asymmetrical ceiling & open living concept allows abundance of space. Copper framed fireplace, stainless steel cabinets, floating wood & cable staircase are only a few of the highly unique design touches that bring this home warmth while keeping the sleek modern style element. State-of-the-Art technology allows for 1 touch fully automated control of AV, lights, temperature, music, & security from your iPad/phone. Its multitude of design & technological elements, rarely seen in concert, incl. mahogany beams, floating baseboards, marine grade railings & brass lights, antique European light fixtures, stainless steel & reclaimed wood seamlessly wrapping from the interior to the exterior. This new design approach of technological efficiency & environmental serenity ushers in the next generation of contemporary high-end estates.


