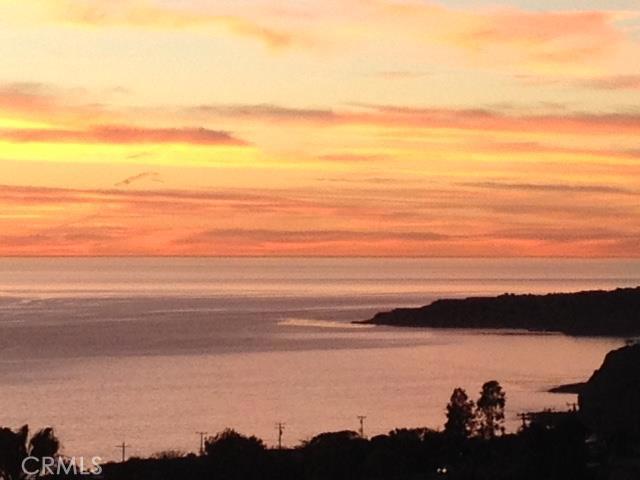Panoramic and unobstructed views of stunning sunsets over the Pacific Ocean, Trump Golf Course and Catalina Island! Views from the Family Room, Master Bedroom and Living Room, as well as from the entire backyard and patio. Remodeled kitchen with Sub-Zero Fridge and butcher block island. The master suite is spacious, with an on-suite bath, dressing room, two walk-in closets(!), plus another closet to boot. The exterior of the home has been freshly painted, as well as most of the interior. The floor plan is very open and flexible. The family room serves as the living room, with decorative beam ceilings, a cozy fireplace, and wonderful bay windows from which the stunning views can be enjoyed. The living room is used as the formal dining room, again to enjoy the views, and the family room serves as a game room. Two car attached garage, nicely maintained gardens with fruit trees and flowers, and a short distance from fantastic Ladera Linda Park. A wonderful home awaits!


