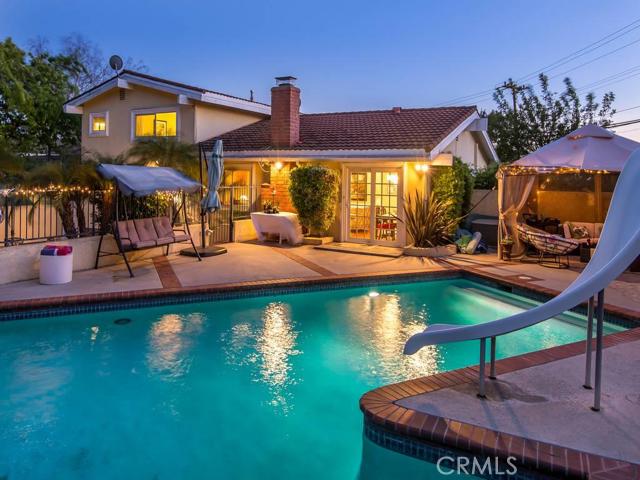Back on the Market! Here’s your chance! Best Price in Mira Catalina! You’ve reached the end of your search for an Executive split-level style home with peek of Catalina, Ocean views when you arrive at this beautiful home. The light, bright and spacious interior features an ideal floor plan suited for family life, formal entertaining and relaxation. Custom painted walls and cabinetry provide an aesthetically pleasing décor. The major living areas of the home, living room and family room, provide easy access to the resort style backyard where you will spend time enjoying the amenities of a salt water pool and built in BBQ. There’s even room for additional relaxation, al fresco dining and recreational pursuits, or gardening in the balance of the expansive backyard. The amply proportioned kitchen with breakfast area boasts counter and cabinet area to satisfy all your spatial requirements. The master suite boasts a sitting area, spa tub, double sink vanity and a full wall of closet space. Additional Features:Hardwood & Tile & Carpet Flooring, Updated Kitchen w/Granite, 2 Remodeled Baths, Crown Molding, Recessed Lighting, Dual Pane Windows and Doors, Kenmore Double Drawer Dishwasher, GE Stove & Microwave, Fireplace, Additional gas BBQ outlet at pool level.


