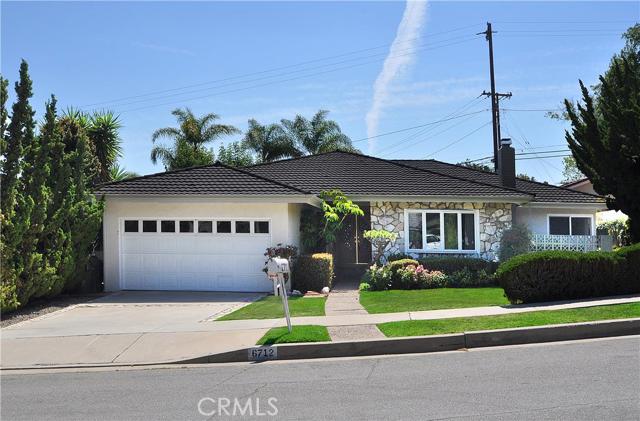Come back & take a 2nd look, read agent remarks! Great one level home on cul-de-sac. Custom made front dual front doors. Spacious entry way. Family room w/carpeting & PV stone faced fireplace & bay window. Spacious living room with carpeting. brick faced fireplace & large bay window which looks out to private lushly landscaped rear yard. Light bright kitchen with neutral color cabinets & linoleum flooring, neutral tiled counters, newer electric stove top, built in oven & microwave & eating area that looks out to private lushly landscaped rear yard. Separate laundry room off kitchen with easy access to garage. Master suite w/extra bonus area & 3/4 bath and has potential to be transformed into full master bath & walk in closet. Great floor plan with Master on one side & the 3 other bedrooms on the other side & one of the bedrooms with sliding glass doors leading out to rear yard & covered PV stone patio. Private rear yard has in ground jacuzzi & offers a peek a boo city light view. Remodel to your own taste w/tons of potential. Great bones, super private & ideally situated on nice flat lot! Walking distance to Miraleste elementary & intermediate school. Close to shopping, restaurants, banks, grocery store & minutes away from 110 freeway.


