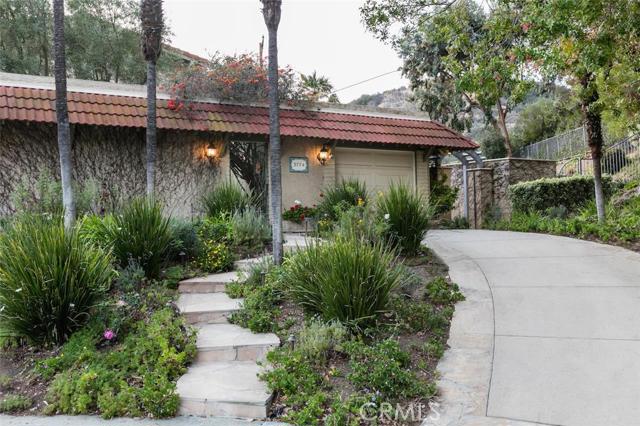This Amazing home sits at the end of the Cul-de-sac on a oversized super private lot, that abuts up to the Forrestal Reserve & trails. Enter through the iron gate, into tranquil courtyard w/ large built in planter and fountain. Once Inside, you can’t help but be drawn to the Ocean view. Follow the Mexican paver flooring to the downstairs bedroom, that is currently set up as a den. French Doors opening out to the Pergola covered stone pavers that extends the width of the house. This side of home also includes a 3/4 bath, laundry hooks and attached oversized 1 car garage. Back through the extra long foyer, with lots of closet space, and built ins shelves, you enter into a newly carpeted large living room, with marble like gas fireplace, lots of full length windows and French Doors, opening out to the stone paver patio. Upstairs all bedrooms have amazing ocean, nature view, Master suite over looks the oversized lot and pool. Irregular shaped lot. ** The land just beyond the pool is owned by the Conservancy or the city and has been maintained by the owners for years. There is no apparent access to this property other than this home. Buyer to satisfy.


