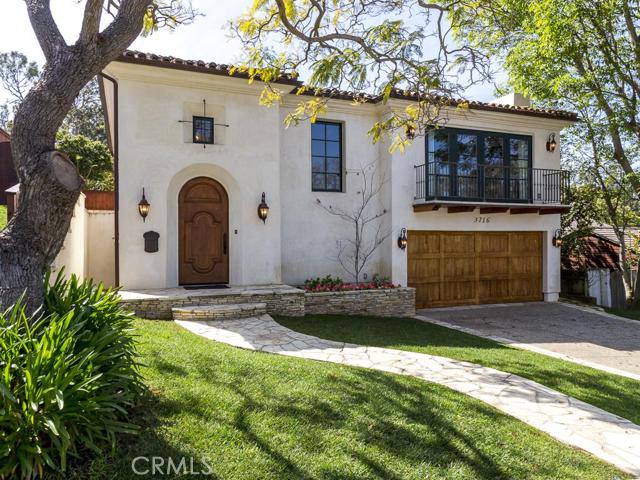DON”T OVERLOOK THIS STUNNING HOME!!!! This ELEGANT two story MEDITERRANEAN home was built in 2005 & is located on one of VALMONTE’S most desirable streets. Enter through the arched doorway to a foyer with a 15ft. beamed ceiling & the marble/walnut staircase leads to the living room with fireplace, tray ceiling & exposed beams. The living room opens to the gourmet kitchen with granite counters, breakfast bar & high-end appliances. The large FORMAL DINING ROOM has a cathedral ceiling. The light filled Master Suite has a unique beamed ceiling, a spacious bathroom with natural stone throughout, spa tub & huge walk-in shower. The second bedroom on the main floor has an en-suite bathroom. The lower level enjoys a FAMILY ROOM with built-in projector & remote control screen. There is a bathroom & two bedrooms on this level, one of which has been converted to an OFFICE with built-in desks & the adjacent large closet can be used as a wine cellar. ARCHITECTURAL DETAIL & QUALITY throughout – arched hardwood recessed doors, extensive use of MARBLE, WALNUT FLOORING & DISTRESSED WOOD CABINETS. French doors from the Master Suite, Dining Room & Kitchen lead to the very private PV stone patio with fireplace & multi-level grassy areas. Large rear yard.


