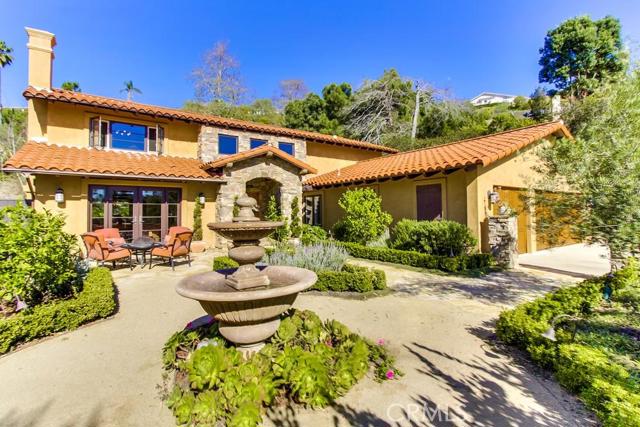Welcome to your own La Dolce Vita in this superb Tuscan style Villa tucked away on quiet cul-de-sac in highly desirable Country Club area. Partial Catalina Channel & Santa Barbara Island views from dual paned windows. Recently remodeled to reflect owners abiding passion for Tuscany. Enter through Mediterranean designed courtyard of decomposed granite, Italian flora – natural slate flagstone leading to handsome stone & wood beamed portico. Bright entry of marble flooring,intricate medallion inlay & wrought iron light fixtures. Custom plastered walls, gorgeous moldings/ wainscoting & distressed hardwood flooring most rooms. Formal living room with fireplace and French doors; large bay-windowed formal dining room looking on park-like yard of supreme privacy featuring, ponds, waterfalls, fire pit. Cooking is a joy in kitchen featuring expansive granite counters, enormous picture window onto yard, & no lack of cabinetry. Large family room & downstairs bedroom perfect as office or 5th bedroom, close by full bath,& direct access 3 car garage. Upstairs features one of home’s crowning glories;500 sqft+ mastersuite with stone alcove, cathedral beamed ceilings, ocean view, granite countered bathroom with large travertine shower. Benvenuto a casa!


