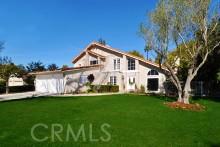Located in the much sought after 24-Hour guard gated community, The Ranch, this impressive 3,259 sq.ft. 4 bedroom/4 ½ bath house was extensively remodeled in 2015. The lot is 19,000+ sq.ft.; flat, and usable. From the foyer, step down into the living room with its newly re-faced fireplace and sliding doors to a very large stone patio and yard. Proceed through the formal dining room and into the huge open kitchen that features Thermadore appliances–a six burner range, stainless steel refrigerator, dishwasher and built in microwave—all new. The family room has a wet bar with refrigerator, newly re-faced fireplace and sliding doors to the covered patio which is convenient for entertaining. Even the laundry room is beautifully tiled and has a granite counter top. Also on the first floor is a bedroom with bath and a separate powder room. There are new hardwood floors throughout and of course, a 3-car garage. All bedrooms have their own bathroom. The master bedroom suite is a dream with a newly re-faced fireplace, his and hers closets and a luxurious spa-like bathroom that features double sinks, a Jacuzzi tub and a shower with dual shower heads—all new. Close to parks, walking trails, award winning schools and shopping. Note: The house is no longer staged.


