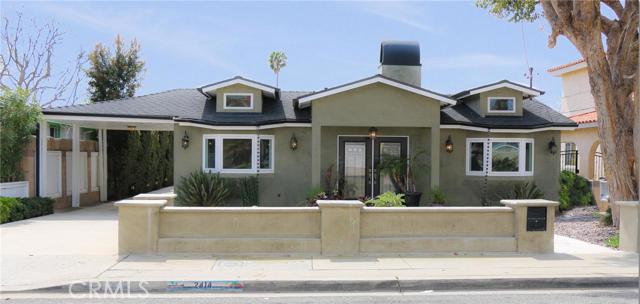Gorgeous custom built 3 bedroom, 3 ½ bath home in addition to a detached 1 bedroom, 1 bath, guest house. This property has been fully remodeled from the foundation up. Lavish upgrades include a gourmet kitchen with granite slab counters, beautiful distressed maple wood flooring throughout, recessed lighting, high ceilings, see-through gas/wood burning fireplace and all energy efficient appliances as well as a tankless hot water heater. A chef’s dream kitchen boasts a six burner Viking gas stove, double ovens, Insta-Hot water system, single bowl deep stainless steel sink and an over-sized island including a breakfast bar and separate sink. This open floor plan includes 3 bedrooms each with its own bathroom and private entry. Master retreat features a sitting area, private double door entry to backyard, spacious master bath with jetted tub, double sinks, dual head over-sized shower with full body massage jets and a huge walk-in closet. Backyard is an entertainer’s delight sitting on over a 7,000/sqft lot. Enjoy the large grassy area, Mandarin, Gala Apple and two Apricot trees. This is a must see one of a kind, truly turn-key home. See documents for detailed list of upgrades.



