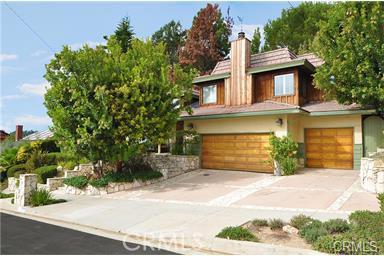Fabulous family home with lots of space – 4+ bedrooms (den and bathroom off kitchen could be fifth bedroom if needed) Updated throughout with wood flooring and custom built wood stairway. Formal Living Room with fireplace, newer beveled glass windows and custom window coverings with adjacent formal dining area. Kitchen features “state of the art” appliances including Gaggenau combination gas & electric range with grill and warming drawer
with double electric ovens. Adjacent to kitchen there is a spacious eating area and loads of cabinets. All 4 bedrooms are upstairs with additional play room. The Master Bedroom is very large with custom fireplace and built-ins plus fabulous remodeled attached full bath with custom built-in closets, double marble vanities and huge stall shower in addition to separate tub. The yard includes pool with diving board and slide with special trail up the hillside to a beautiful viewing area. The bonus to this home is the attached 3 car garage plus it is located within a very easy walk to schools ,freeway and Long Beach .


